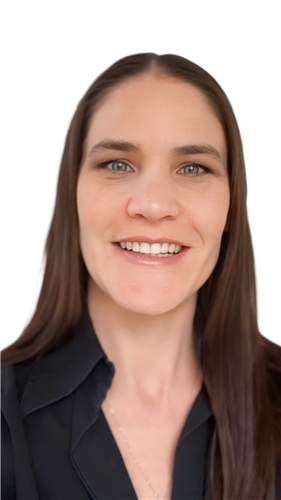Description
4 level backsplit on a corner lot in Huron Heights. Spacious home with 3+1 bedroom, 2 bathrooms and 1.5 garage. Mainfloor features hardwood in the living room and formal dining room. Large kitchen with cathedral ceilings and a skylight. Lower level family room with a gas fireplace and a 4th bedroom and a 2nd 4 piece bathroom. Finished basement with a rec room. Access to side deck and patio. Backyard with a shed. A few steps away from an elementary school. Close to high school and French Immersion elementary school. Close to shopping centres. Public transit at the corner. New deck boards installed (2025).
Additional Details
-
- Community
- East D
-
- Lot Size
- 55.62 X 97.35 Ft.
-
- Approx Sq Ft
- 1100-1500
-
- Building Type
- Detached
-
- Building Style
- Backsplit 4
-
- Taxes
- $3980 (2024)
-
- Garage Space
- 1.5
-
- Garage Type
- Attached
-
- Parking Space
- 2
-
- Air Conditioning
- Central Air
-
- Heating Type
- Forced Air
-
- Kitchen
- 1
-
- Basement
- Full, Finished
-
- Pool
- None
-
- Listing Brokerage
- ROYAL LEPAGE TRILAND REALTY









































